If you’re looking for a 3D home design package, you need to consider what exactly you’re aiming for. Is this a little something to pass the time and have fun visualising your current home with new furniture, or with an extension, or is it meticulous planning, with precise editing and customising tools, aimed at providing everything you need, right down to all the material you’ll require for a specific job.
If you’re looking for the latter, Chief Architect Home Designer Suite 2022 may well be the software for you. Available for both Mac and Windows, you have in your digital hands everything you need to build the home of your dreams - virtually.
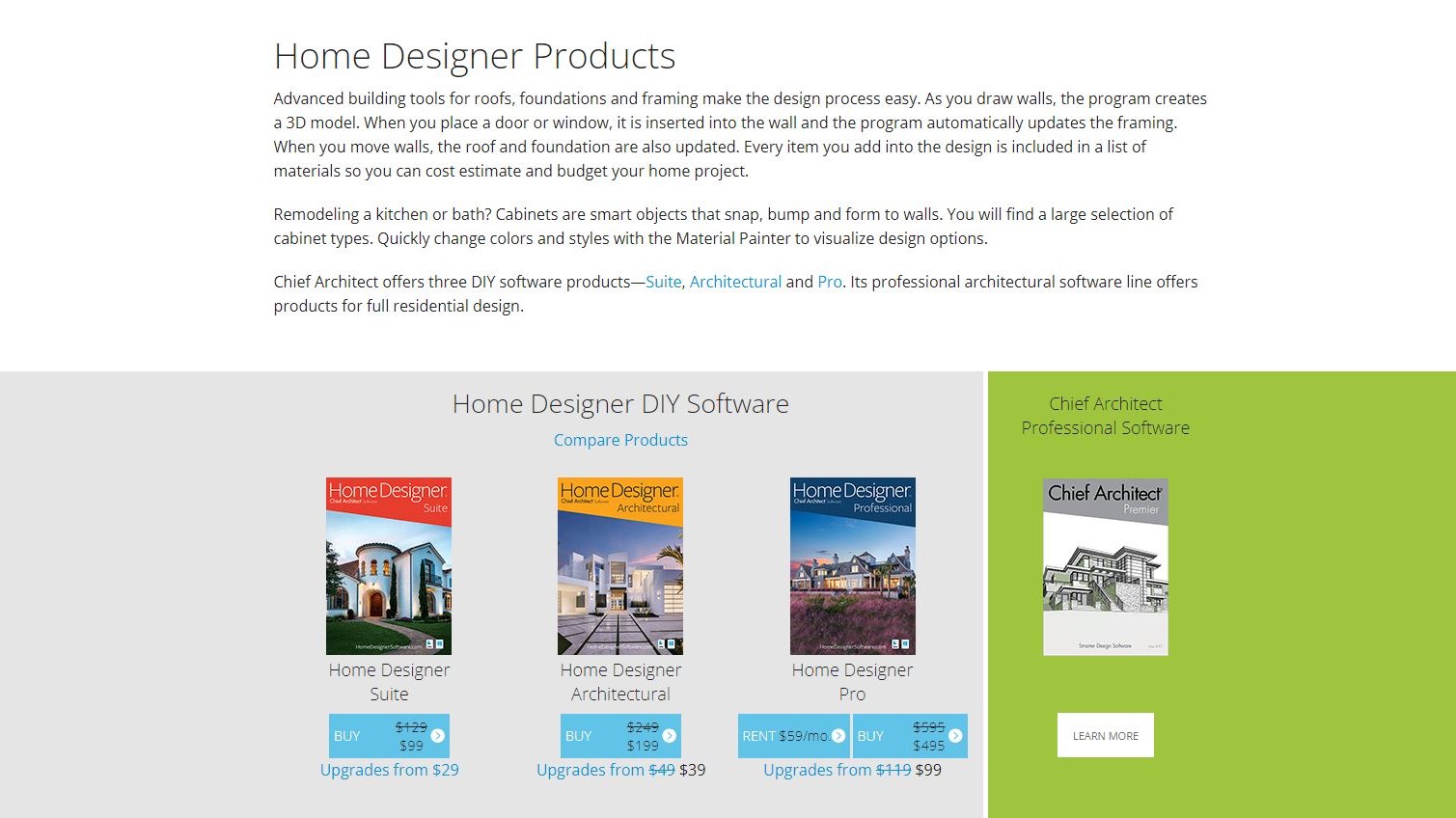
Prices and options
There are three software packages on offer. Suite, Architectural and Pro. The basic tools which are available in Suite and all other levels are quite extensive, and include smart cabinets (object know where they are in relation to the walls and to each other, and automatically face the right way as you add them), automated building of walls, roofs, stairs and floors for instance. Such automation also extends to external landscaping, where you get full control of the outside space, including customised elevation and vegetation. You also have access to 3D viewers and CAD tools.
If you’re looking for more custom options, such as specific wall types, custom backsplashes and countertops, and features such as curved decks, then Architectural will be better suited to you.
And if you need printable construction document layout sheets, a master list material pricing management tool, and advanced customisation, then Pro would be the only way to go.
Don’t be put off though: Suite is still incredibly capable, and most likely would suit most people’s needs. You can get it for $129, although it is currently on offer at $99. Architectural would set you back $249 (or $199 if the current offer is still valid by the time you read this). Finally, Pro costs a hefty $595 (or $495 with the current price reduction), and you also have the option of renting that software for $59 a month. Further, if you’ve paid for 12 consecutive months, you can own the software outright (sort of a rent to buy option). There are also upgrade prices for those who already own a previous version.
If you’re not sure which one to choose, Chief Architect offers you a trial version which you can check out and decide which features suit you best. For the sake of this review, we’ve taken a look at the Suite package on a Mac.
Getting started
The largest part of the interface is dedicated to your design, with all the tools you need crammed in a sidebar to the left, rows of icons at the top, and a library on the right. It might look a little intimidating at first, but you get the gist of it very quickly.
Perhaps the most obvious start is adding walls. As you drag them you’ll immediately start seeing how long it will be (you get to choose your preferred measuring system: antiquated feet and inches, or the more modern and precise metric system).
The interface is clever enough to notice when you add another wall, and if you click close enough to an existing one, it will assume the new wall starts from there, and won’t leave you with frustrating little gaps that would be a pain to fix later on.
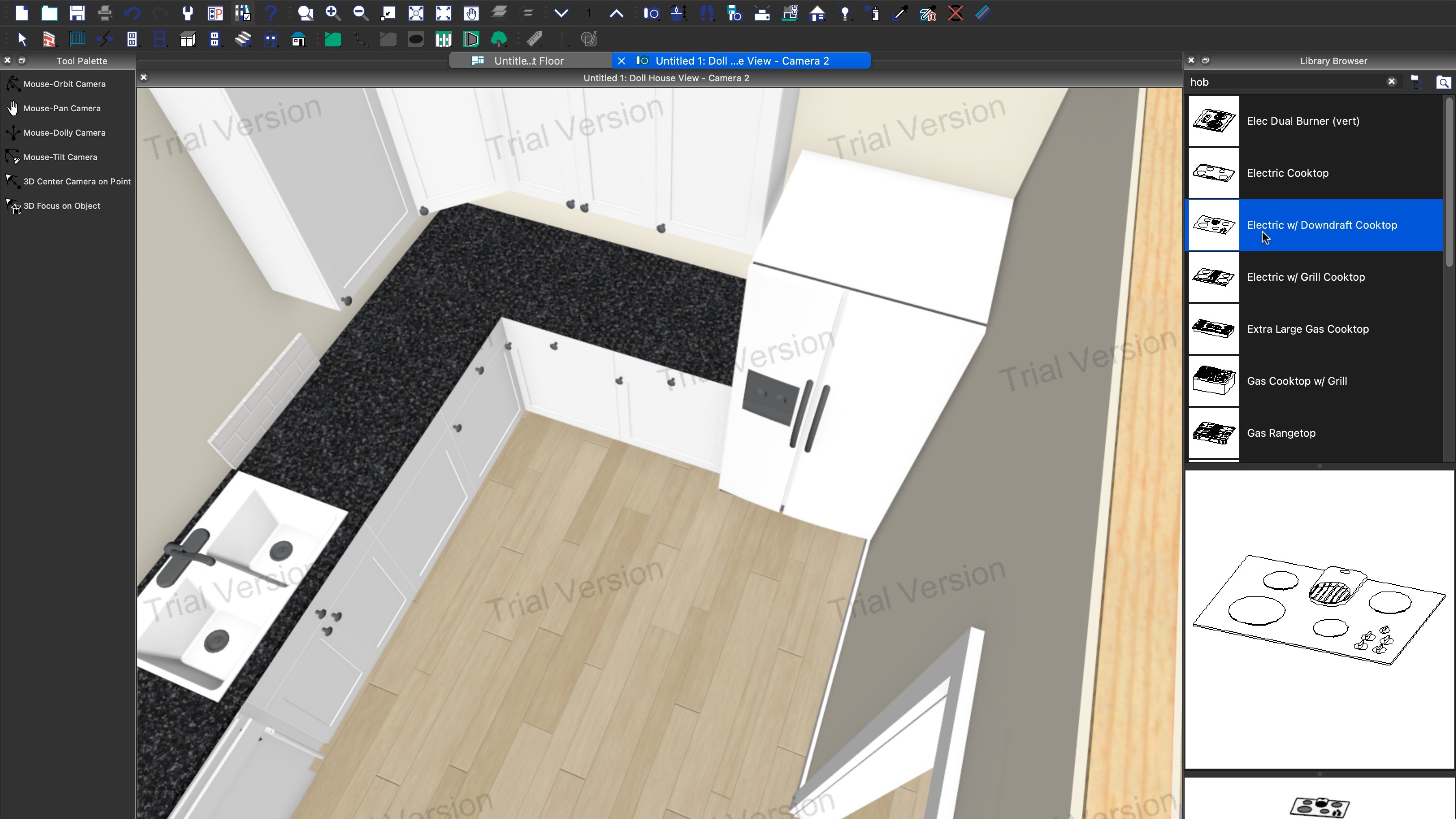
The same applies when adding objects such as kitchen cabinets, with new units essentially snapping next to existing ones, helping speed up the design process.
In fact this software is filled with such labour and time saving tricks which just happen automatically: as soon as you’ve created a room, for instance, the roof, framing and foundations are automatically added, with the right amount of needed materials compiled in a list for you.
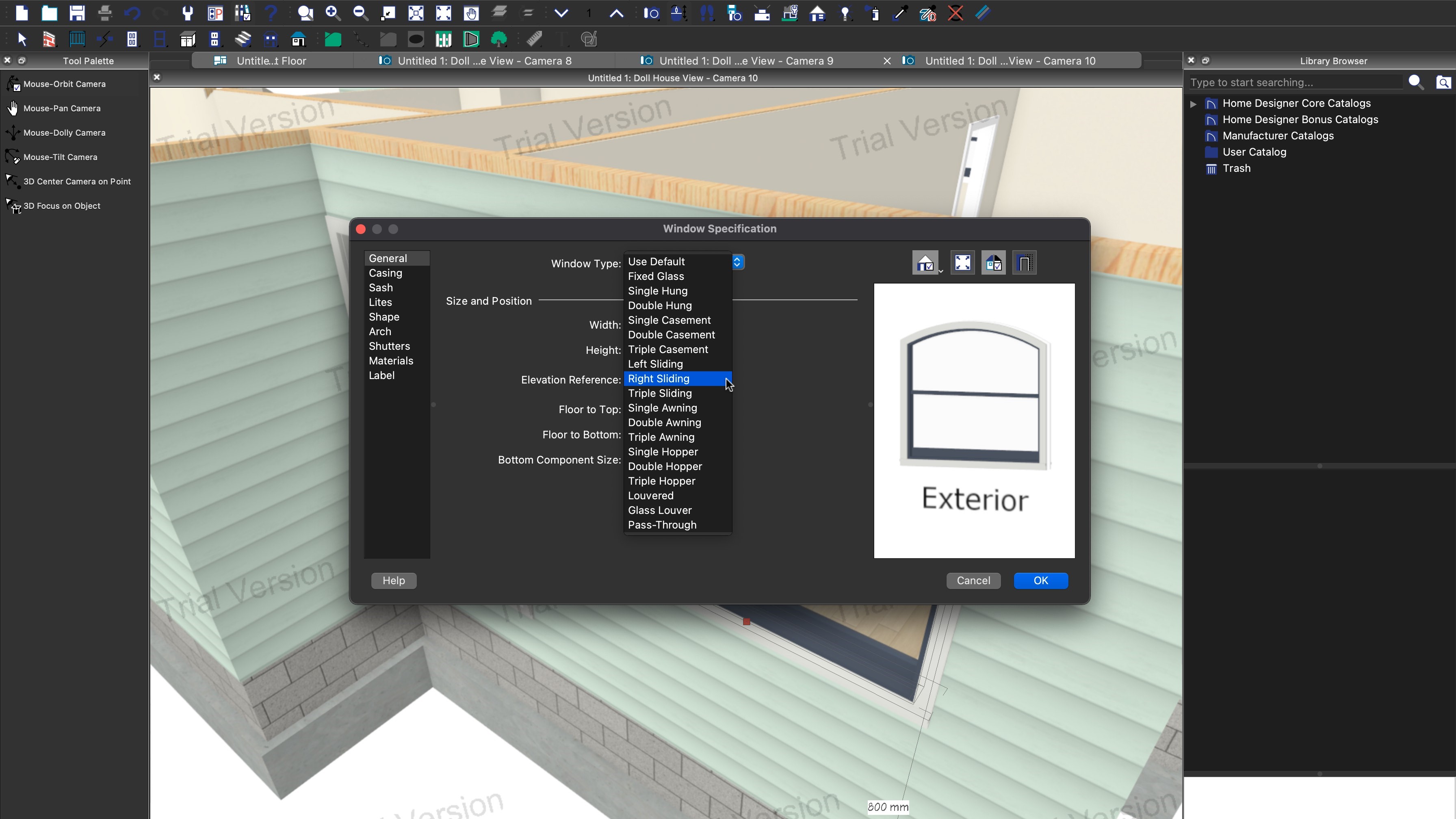
Customization
However, you don’t need to depend on such niceties, and actually have full control over the entire design process. Click on an item to select it, then drag its edges to change its dimensions. Need more control, ‘open’ the object to be presented with a vast array of parameters you can alter, to make every item look and work exactly as you intend it.
Take a window for instance, in addition to resizing it, you have numerous other options such as giving it a sash, controlling the inner and outer casing, changing the top to give it a round, broken or gothic arch, adding shutters, the list is impressively long, and allows you to customise every detail of an object.
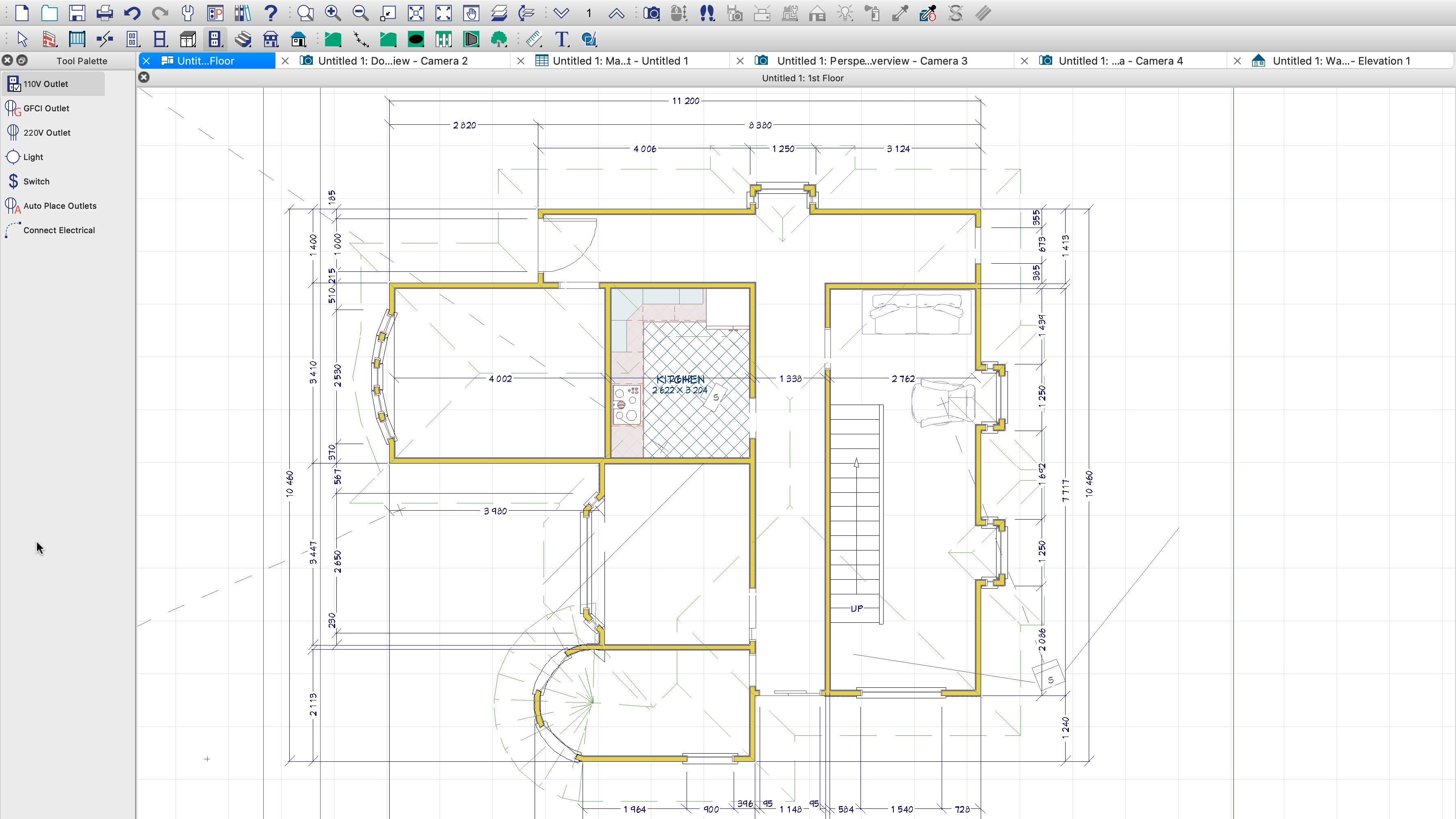
Multiple views
The default viewing space is a top-down view, which looks for all the world like you’re designing a floor plan. All dimensions are automatically added, making it easy to see at a glance the overall size of your project. You can also label rooms to make it clear where everything will go.
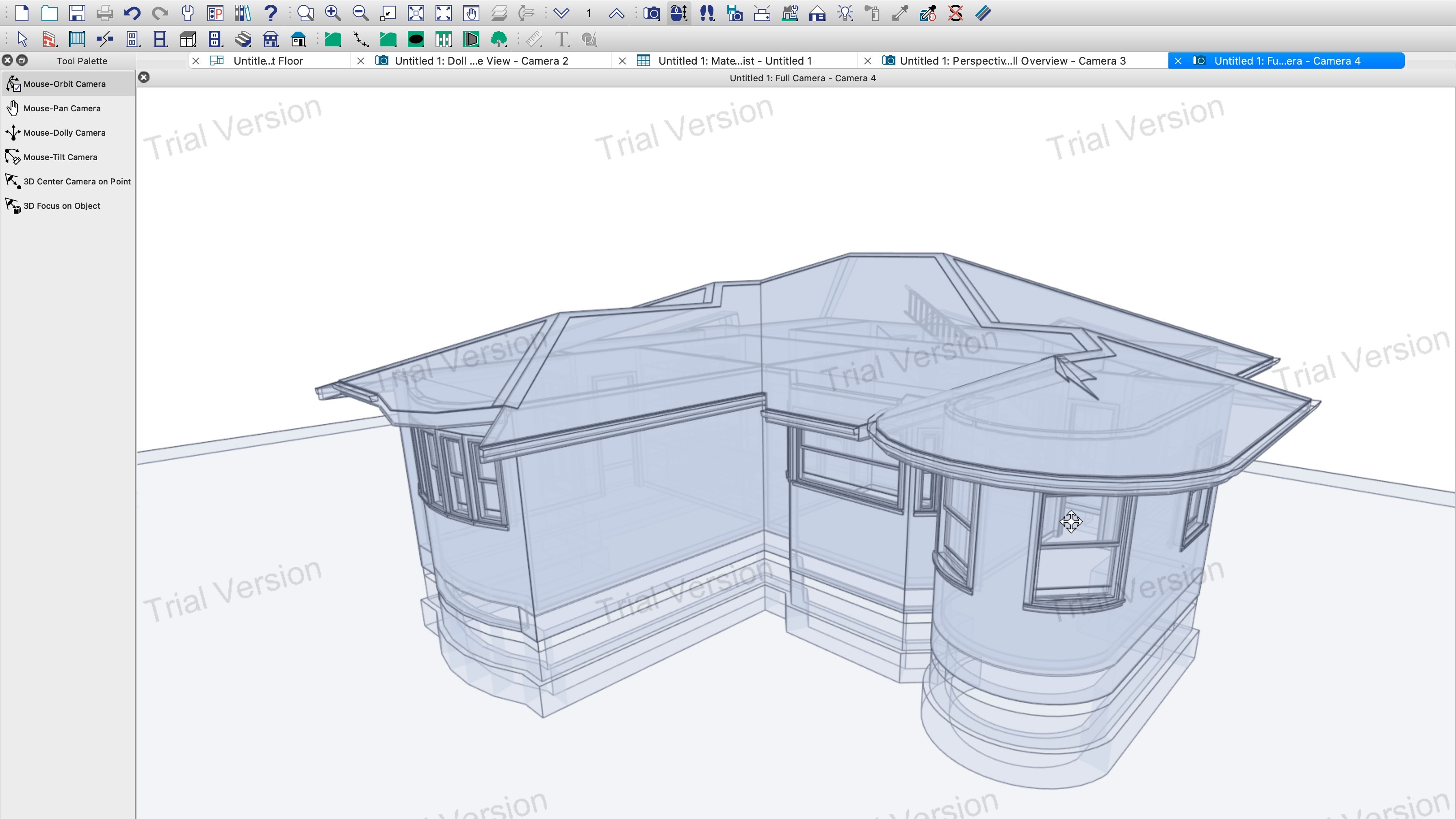
But you can also see everything from a 3D perspective, and you’re not limited to just one view. Doll House for instance removes the roof and allows you see inside each room and corridor. Perspective puts that roof on, letting you see how the house is shaping up from the outside. Glass House is an interesting one: everything becomes see-through, helping you see all aspects of the construction at the same time, both inside and out. Elevation isn’t 3D, but helps you see a design of a single wall; very useful when customising kitchen cabinets for instance.
What’s great is that you can keep editing your project in any view.
Library
Building a house is one thing, but to bring it to life, you need to furnish it. Thankfully Chief Architect has a myriad of options available to you, all accessible from its Library. As you’d expect, there’s a search field at the top which will help you find what you need in seconds. Not only are there numerous options for similar types of items, just like with everything else, each object is fully customisable.
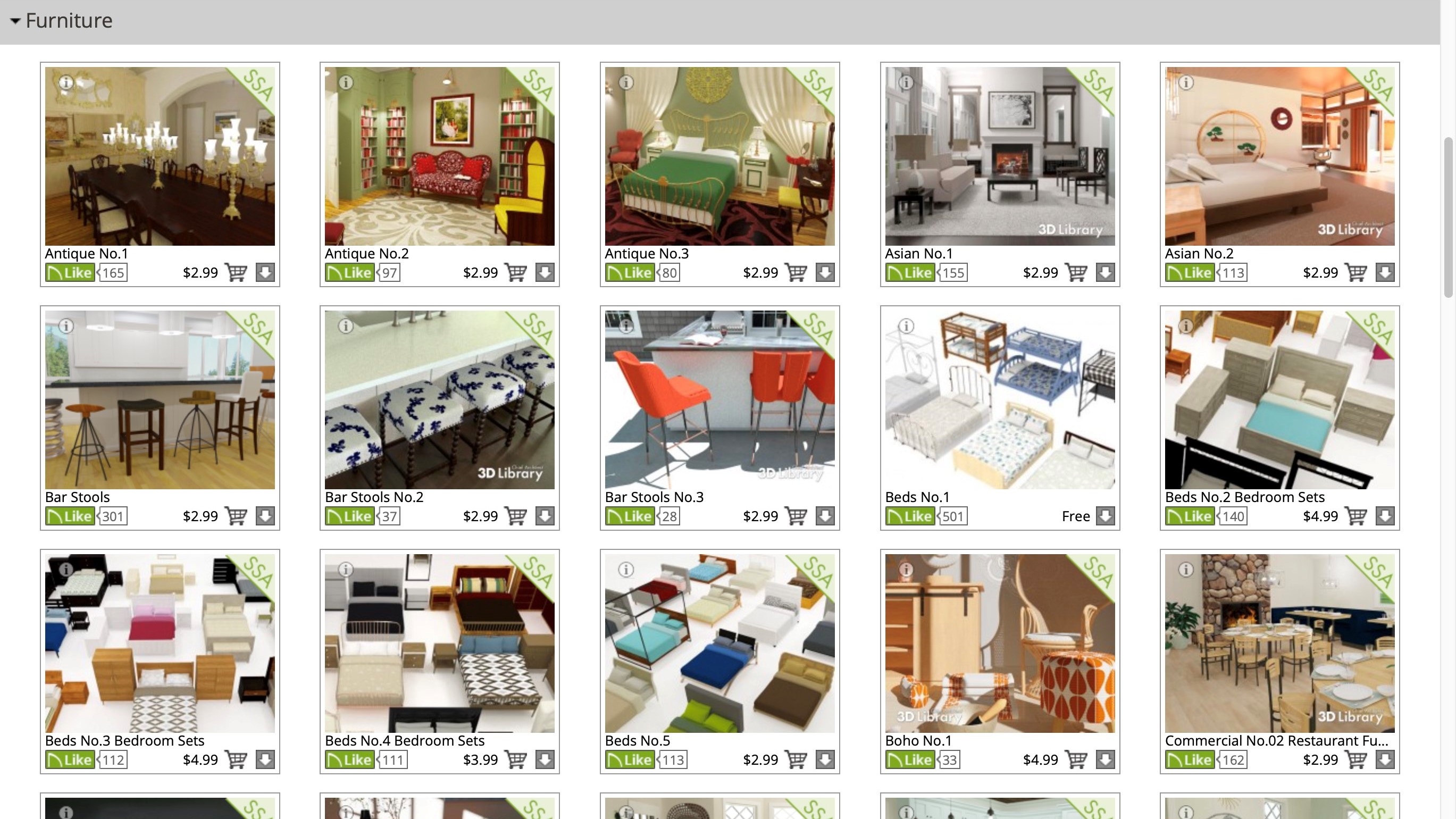
There are also additional items which you can download straight from chiefarchitect.com. Some are free, but most come with a small fee.
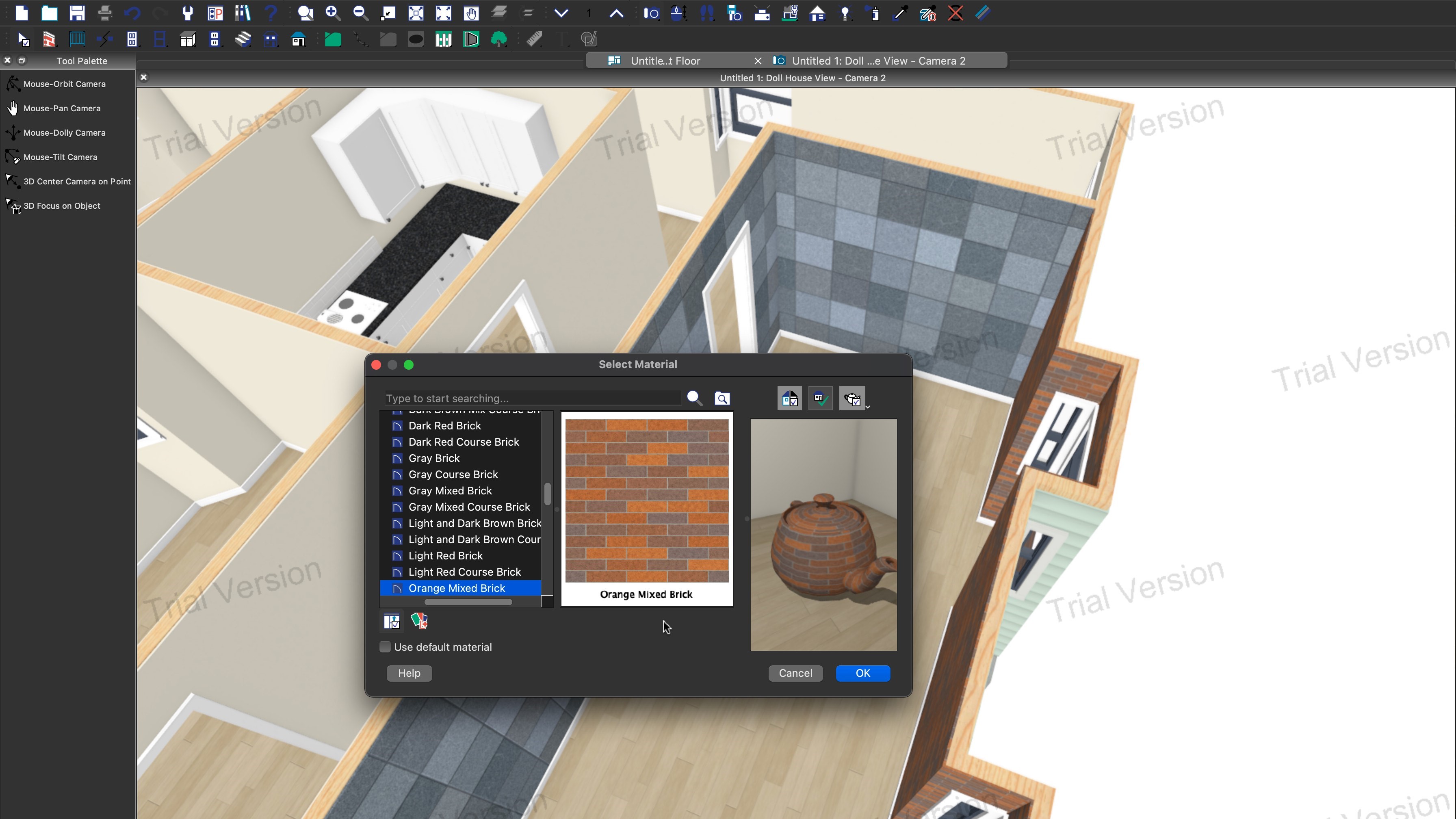
Decorating
Having filled your home with furniture, it may be time to do some decoration. This is done via the Material Painter tool, and it can be applied on anything, be it walls, doors, even furniture. The process is pretty much the same as when you select a new object in the library, only this time you’re looking for a specific shade or pattern, from a library of hundreds. There’s also an eyedropper tool to let you pick a colour you’ve already used, and apply it somewhere else.
The programme is pretty indiscriminate: want to use laminate as covering for a sofa? No problem! So obviously, it’s going to be down to you to be somewhat reasonable.
Landscaping and materials
All of this would be pretty impressive, but Home Designer goes beyond your home, and extends to the surrounding terrain. There, you can alter the elevation, add various plants, and essentially customise the outside just like you can the inside. It’s pretty much a one-stop shop for everything to do with property design.
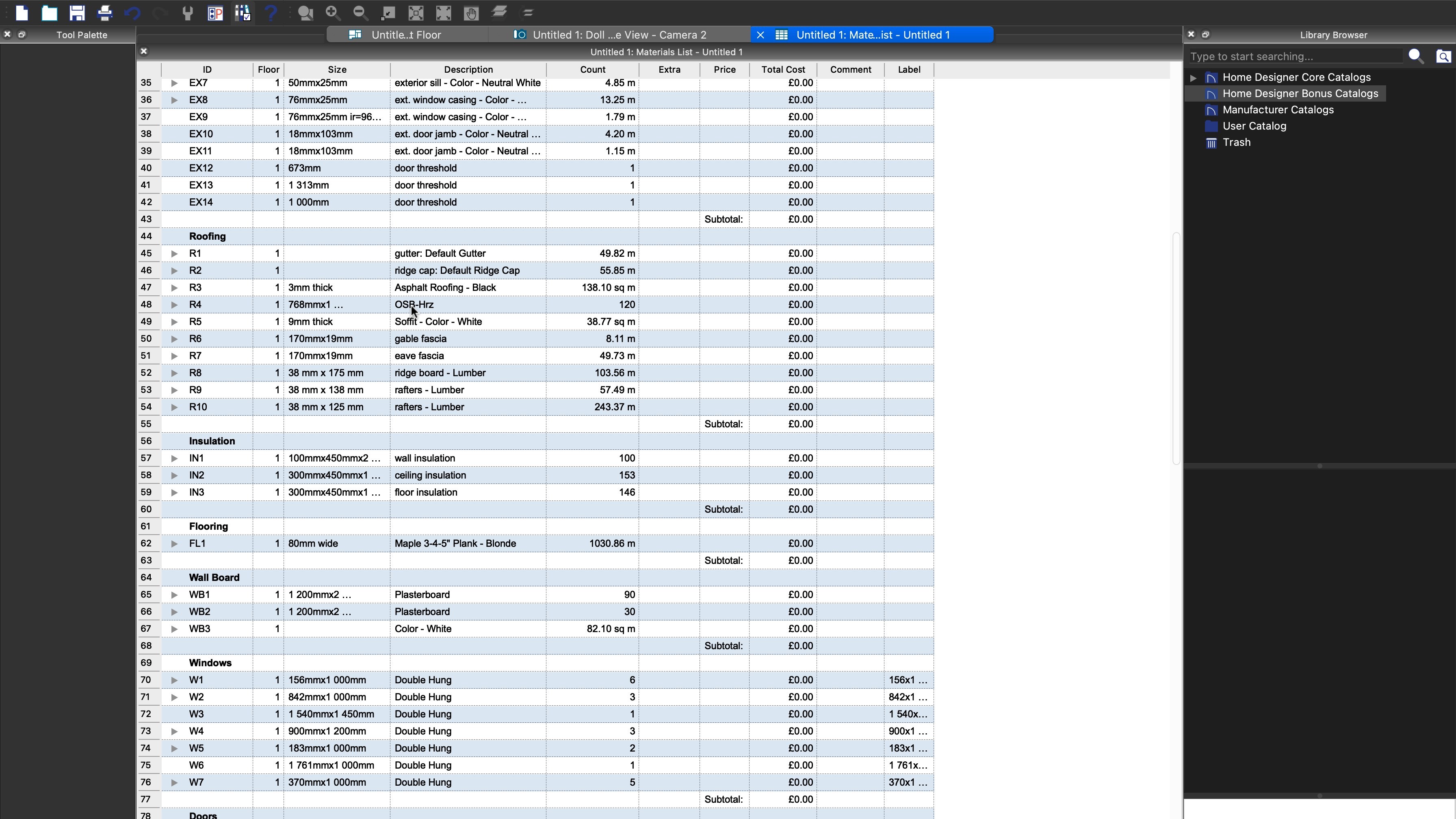
And to make it all useful when bringing the virtual into the real world, Home Designer keeps track of all the materials you’re using, and you can access the list at any time, making it very easy to know which parts you’ll need to order.
Final verdict
Home Designer Suite is very full featured, helping you create the home of your dreams, without forgetting its surrounding terrain. You have full control over pretty much everything, and despite its apparent complexity, there are many automatic tools that do a lot of the work for you, enabling you to focus on the details, to turn a design, into a home.
Need help on your next creative project around your home? Check out our roundups of the best home interior design software and the best architecture software
via Tech Trade
Comments
Post a Comment